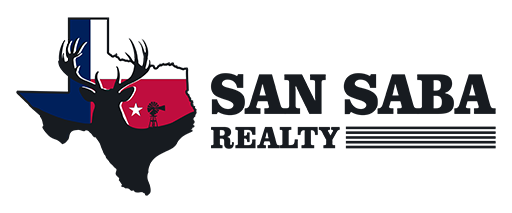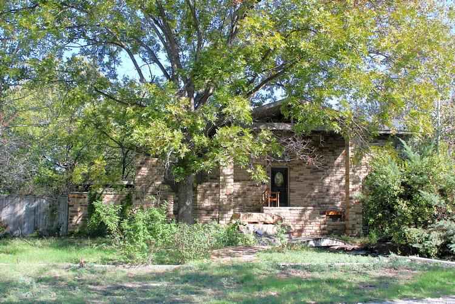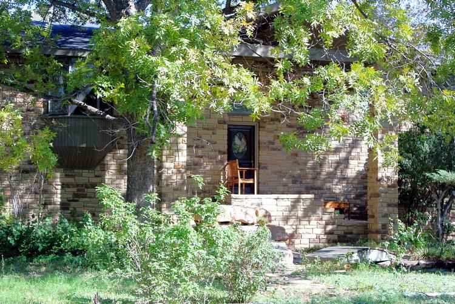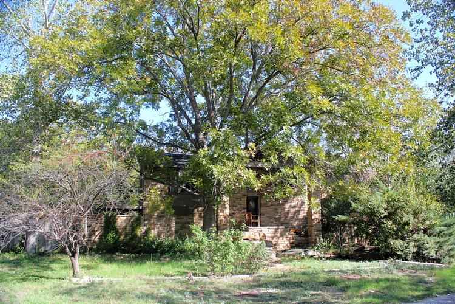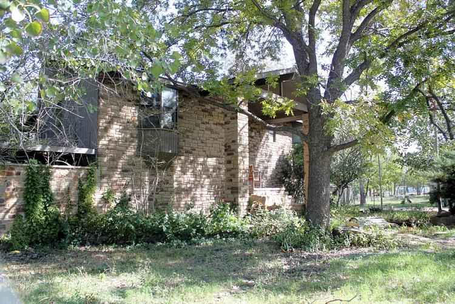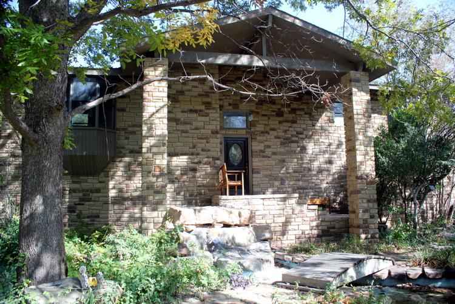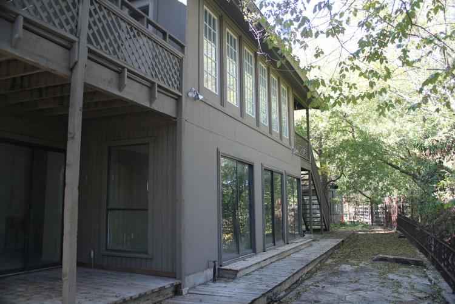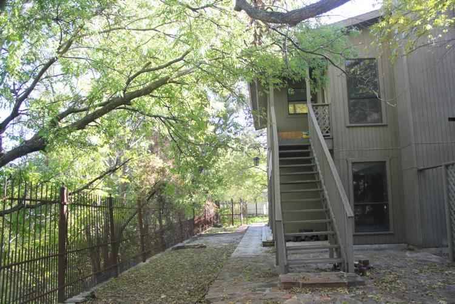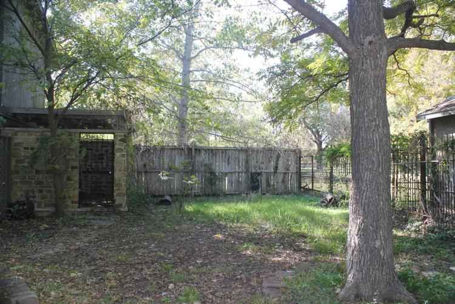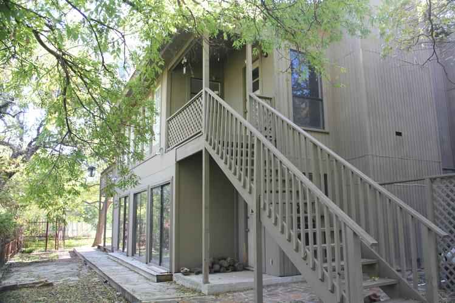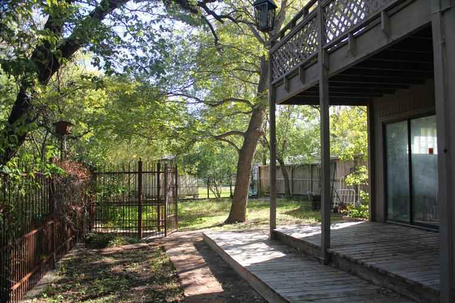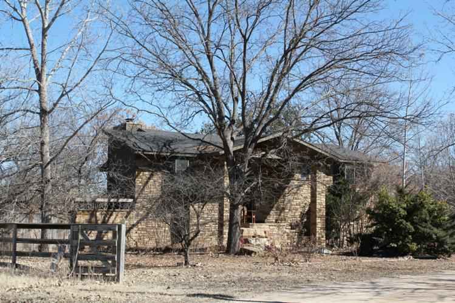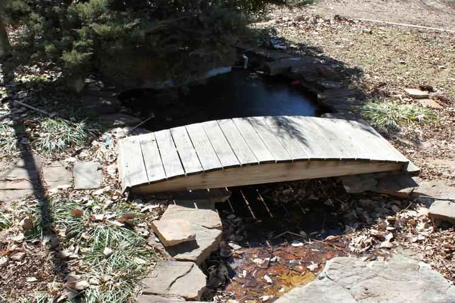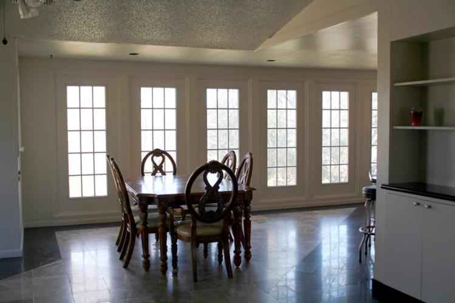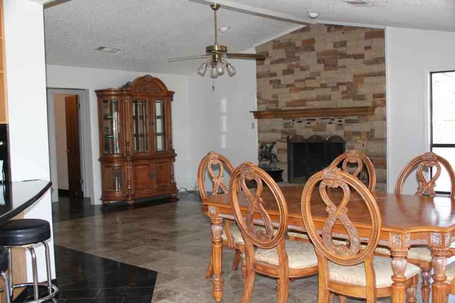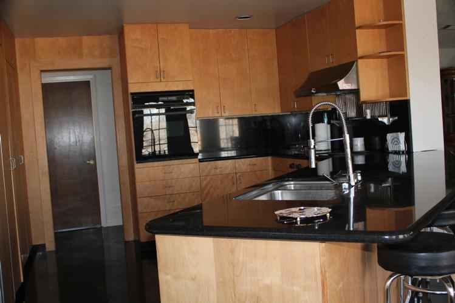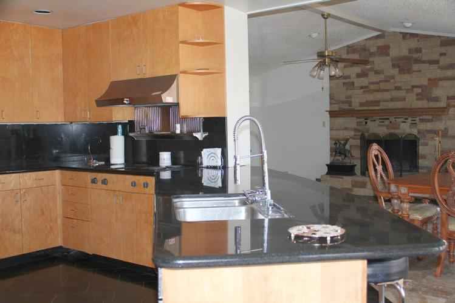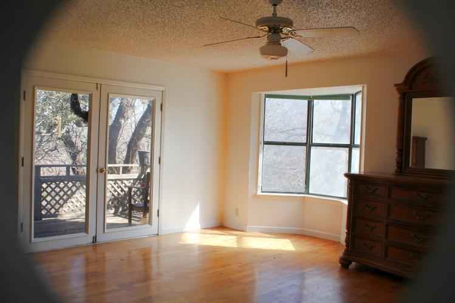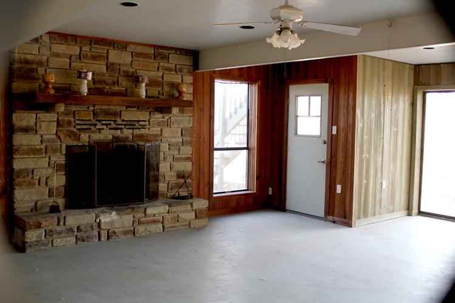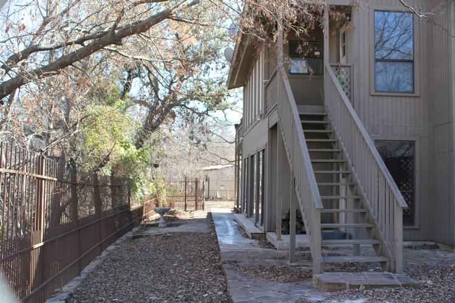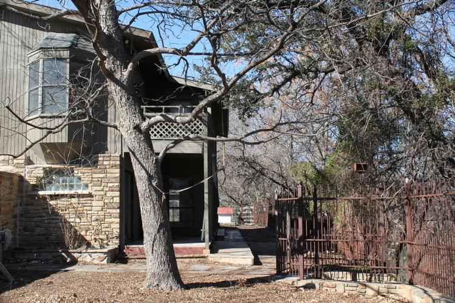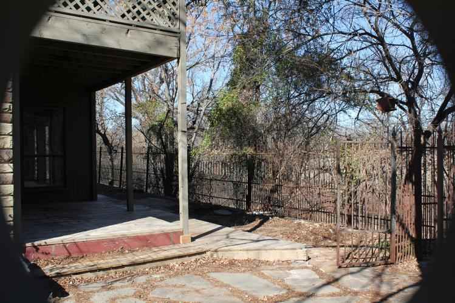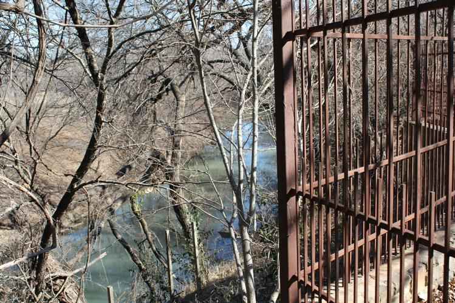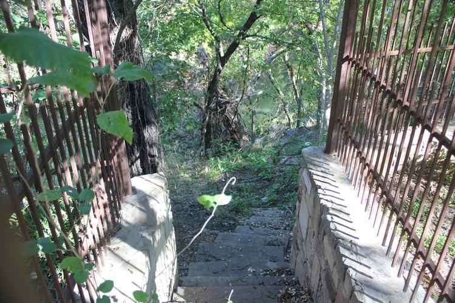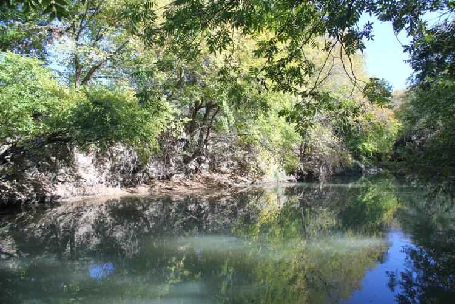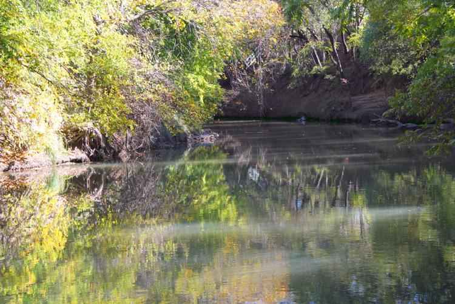Property Description
MOTIVATED SELLER. MAKE AN OFFER!! Situated on a high bank above the San Saba River, this impressive home offers many unique and stunning custom features. The home has two levels with separate heating and cooling systems and 2 water heaters. The upper level has a very large living area with built-in shelves, a cathedral ceiling, dry-stack stone fireplace and a wall of windows over-looking the river below. The floors of natural lighter colored marble bordered by black marble flow thru the space and tie the living/dining/kitchen into a single great-room. Black marble countertops in the kitchen accent the natural wood cabinets. The kitchen has a built-in sub-zero refrigerator, Thermador cooktop, trash compactor, stainless sink, walls of pantry space, and a handy built-in desk. A door opens from the kitchen to an outdoor balcony and a second rear door opens to an upper porch and stairway to the lower rear patio. The black marble floor also extends into the hall way and large laundry room with washer/dryer hook-ups, folding counter and wet sink. One bedroom and full bath are located on one side of the living area; the master bedroom and master spa/bath are on the other. The master bedroom has a beautiful hardwood floor and glass doors opening to a private balcony overlooking the river. The black marble used throughout the master bath accents the luxury of the room with its deep, jetted spa tub and separate step-in shower.
The lower level also has a large living area with a beamed ceiling, a fireplace and three 6 wide glass doors that open to the outside rear deck. These doors provide a nice view of the trees and their inhabitants outside and allow the morning sun to flood the room with natural light. The walls of the living area are 1x6 acid washed paneling. There are 2 bedrooms on the lower level, both with exterior doors. One opens onto a covered rear porch, the other into a small, rock-walled and trellis topped private courtyard. A bathroom, double car garage, and an abundance of storage areas complete the lower level floor plan. The floors are concrete.
The exterior of the house is native sandstone and cedar siding. Tall stone pillars and wide stone steps make a dramatic statement at the entrance to the house. A beautiful water feature in front adds interest to the landscaping. The rear of the house is secluded by a tall wooden privacy fence. A wrought iron fence separates the rear deck from the drop-off to the river below and provides safety and security without obstructing the view. A gate in the fence and a natural path allows access to the river for swimming, floating, fishing and other water activities. A shady side yard covered in grass gives the kids and pets a safe place to play.
According to the San Saba CAD, there is more than 3320 sq. ft. of living area, plus a 2-car garage, covered porches and decks. It is very unlikely that another chance to buy property on the San Saba River with a house of this caliber for less money will ever happen. Dont wait to take advantage of this opportunity.
