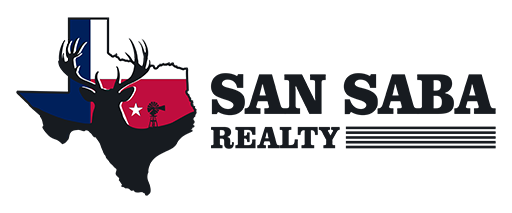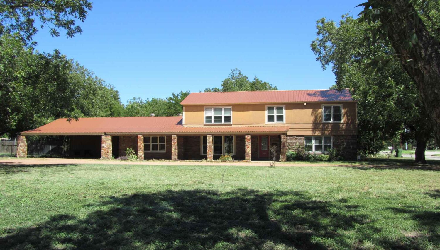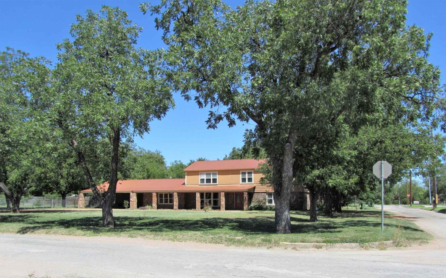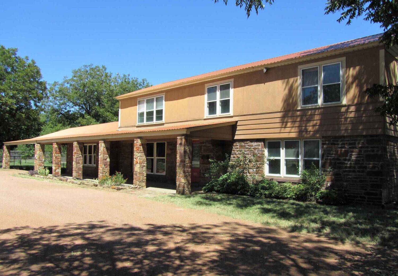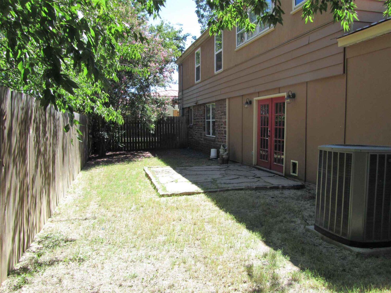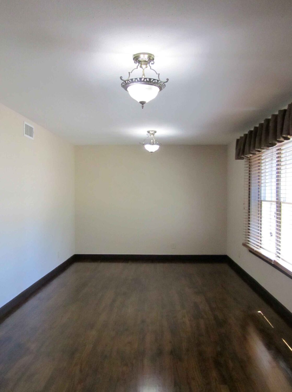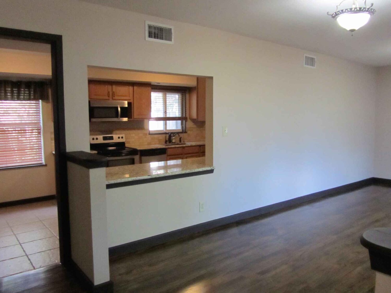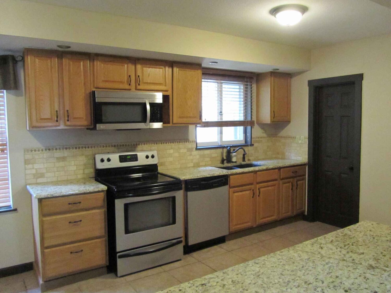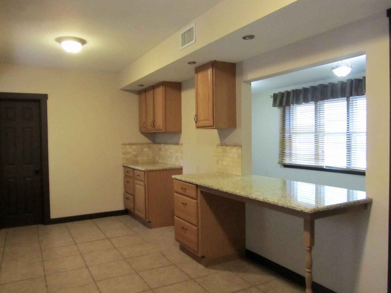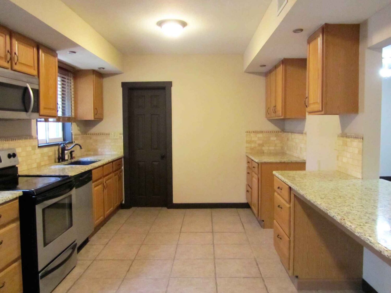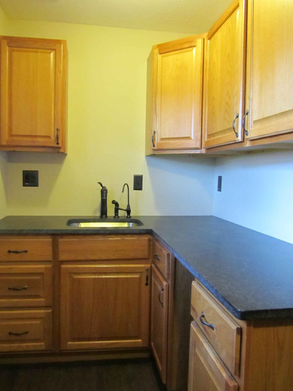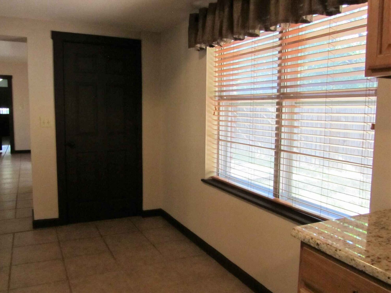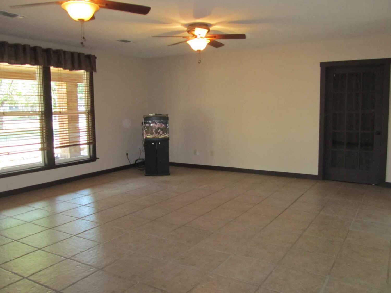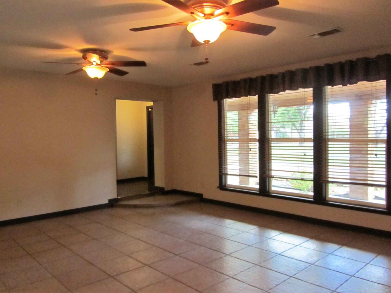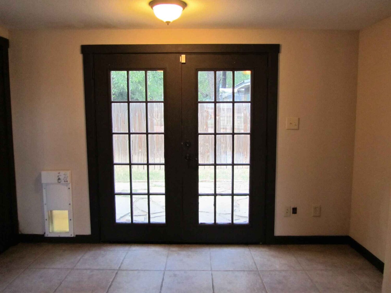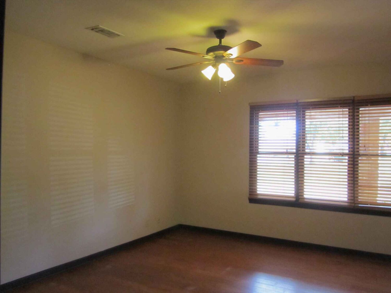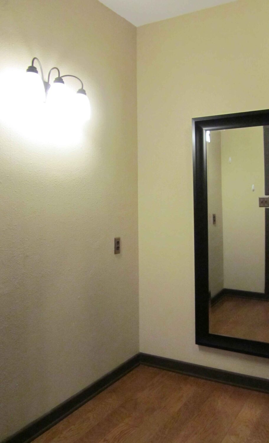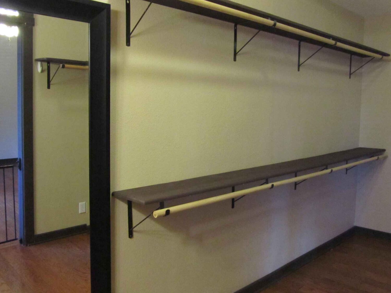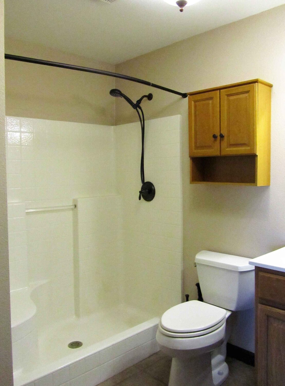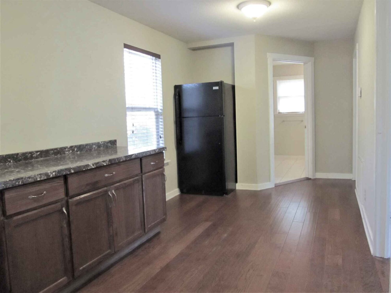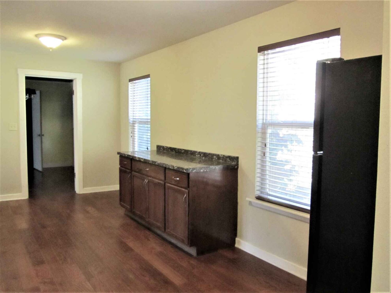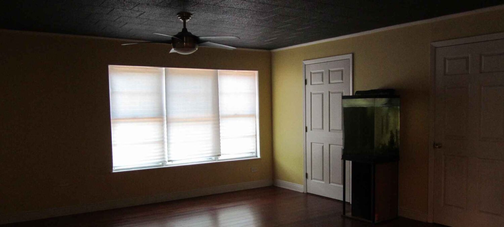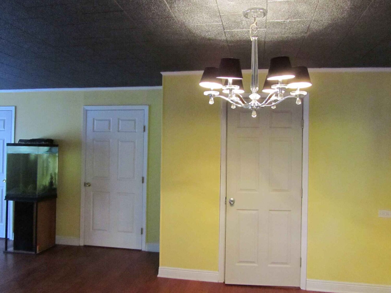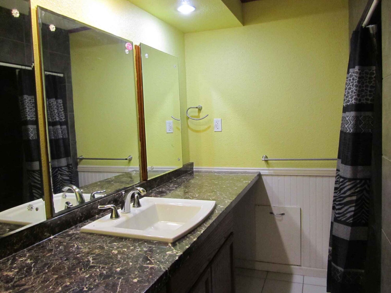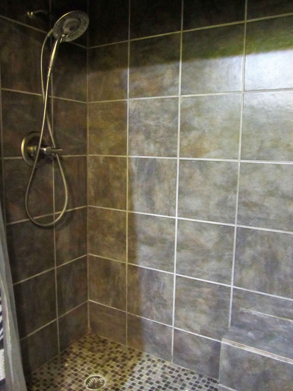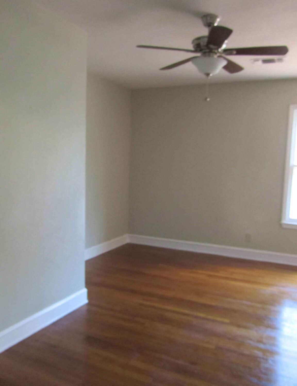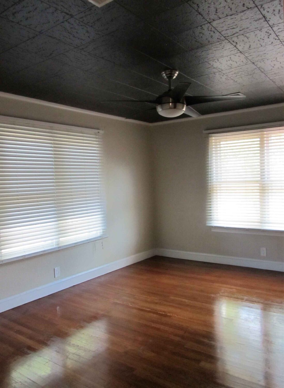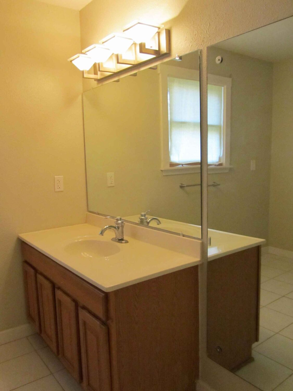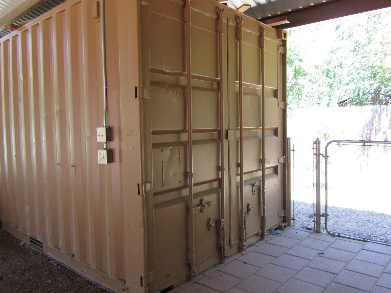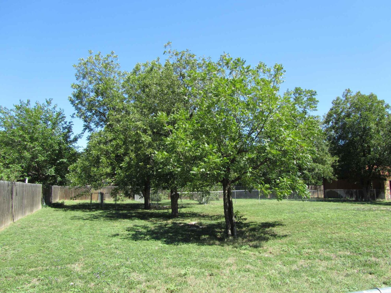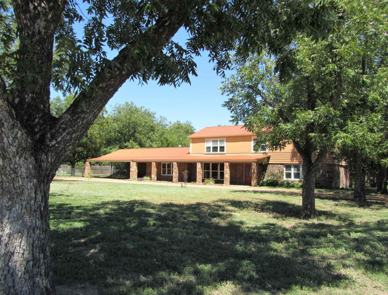Property Description
This home was completely remodeled in 2007 and 2008, but had numerous updates and improvements again in 2013. The two-story home is conveniently located near downtown San Saba on a huge double lot that covers almost acre (230.34' x 138.84') and has 16 mature pecan trees. There are also plum, peach and fig trees on the lot. The soil is deep and fertile and great for gardening. The lot is fenced but could easily be changed to accommodate an RV or other large vehicle. With the location, size and room arrangement, this home would make an excellent bed and breakfast or possibly an office building.
Most of the exterior walls on the first floor are rust-colored native sandstone, with a large covered porch across the front. Large rock columns were added to the porch by the current owner, with the rock mason carefully selecting rock to closely match the existing rock on the home. At the same time the rock columns were added, a three-car carport was added along with large storage across the back. A copper-colored sheet metal roof was installed on the carport, as well as replacement of all the existing roofing on the home at that time. Five light fixtures were added all across the front porch. These improvements completely changed the outside appearance of the home, making for great curb appeal.
The home has 4 large bedrooms, three baths, spacious family room, a large formal dining room, laundry room and very nice kitchen with a butlers pantry.
The kitchen has an electric range, dishwasher and over the range microwave, with granite counter-tops and tiled back-splash. The butlers pantry, is complete with cabinets and stainless-steel sink and is topped off with a beautiful black leather finished granite. This is a working pantry that allows kitchen prep work to be done out of sight and allows extra storage for all those small kitchen appliances. There is also a large storage pantry for all the cleaning supplies that you never have a place for!
The formal dining room with oak floors can accommodate a large table whether for a large family or a formal get-together and still has plenty room for a china cabinet or hutch.
The downstairs Master Bedroom has a very large walk-in closet and just across the hallway a nice size bathroom with a 5 ft wide handicap accessible shower. Next to the bathroom is the laundry room complete with a laundry chute from the upstairs. The bedroom has hand-scraped oak engineered flooring while the hall, bath and laundry room have tile flooring. This bedroom also has a private entry door going out to the carport.
Upstairs you will find three bedrooms, one of which is the second Master Bedroom which has two walk-in closets and private bathroom, with beautifully updated walk-in tiled shower. The other two bedrooms and full bath open into a common landing area that is about 21 ft long and 8'6 wide. It is currently has cabinets and is used as a breakfast/coffee bar, which would work wonderfully for a bed and breakfast or they could be easily removed and the space used as a sitting area. The upstairs master bedroom and landing have beautiful hand-scraped oak engineered laminate flooring. The two smaller bedrooms have the original solid oak flooring. The upstairs baths both have tile flooring.
According to previous homeowners who did the remodel in 2007 and 2008, electrical wiring system and most of the plumbing system was replaced and upgraded with the remodel as well as plumbing fixtures throughout the house. Fiberglass insulation was blown in the attic at that time and central heating and cooling was installed then as well. More recent changes include change out of the faucets, door hardware and light fixtures to oil-rubbed bronze finish for a more updated look and feel. A whole-house Culligan water system was installed in 2013. This system furnishes soft water to all the plumbing fixtures and reverse-osmosis water to the kitchen faucet. The plumbing is in place to connect reverse-osmosis water to the sink in the butlers pantry, but not connected at this time.
The home is all electric and has approx. 2800 sq. ft of living area. It has two separate a/c systems, one for each floor.
